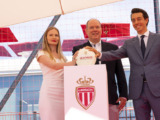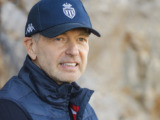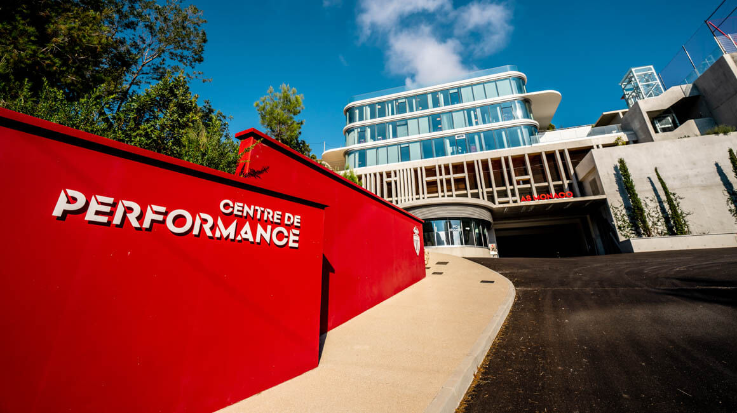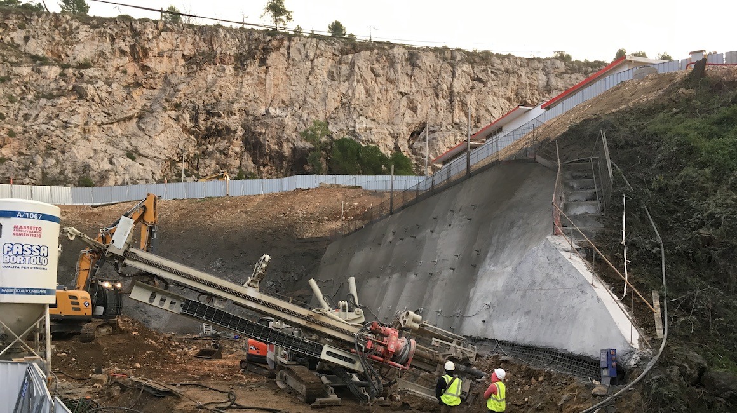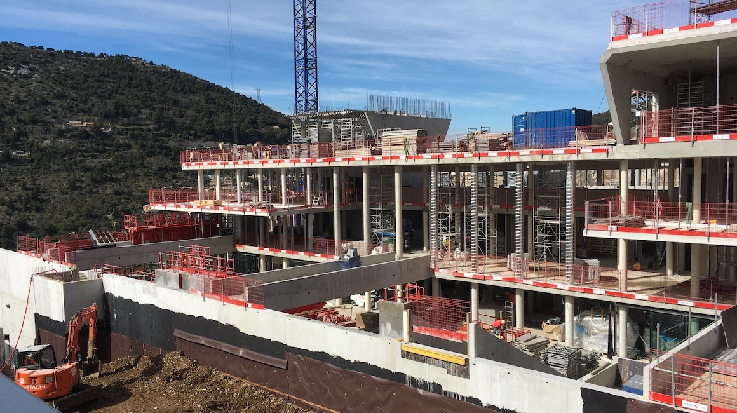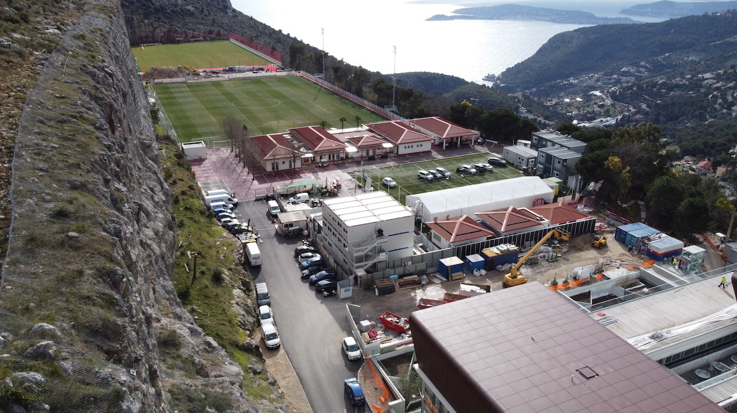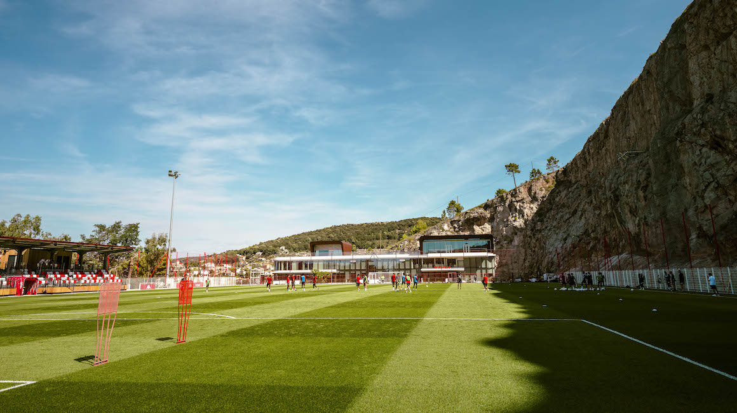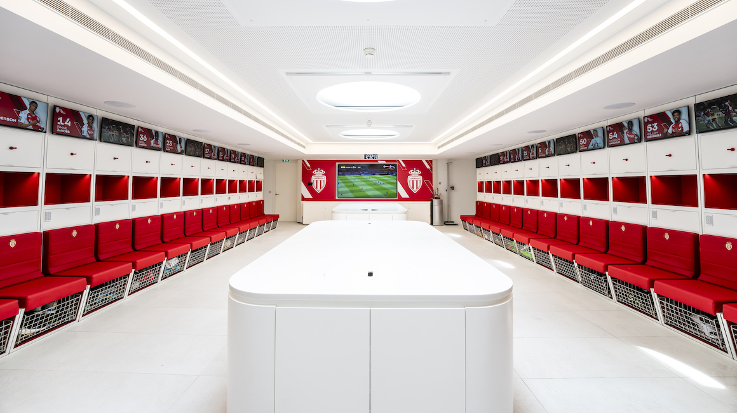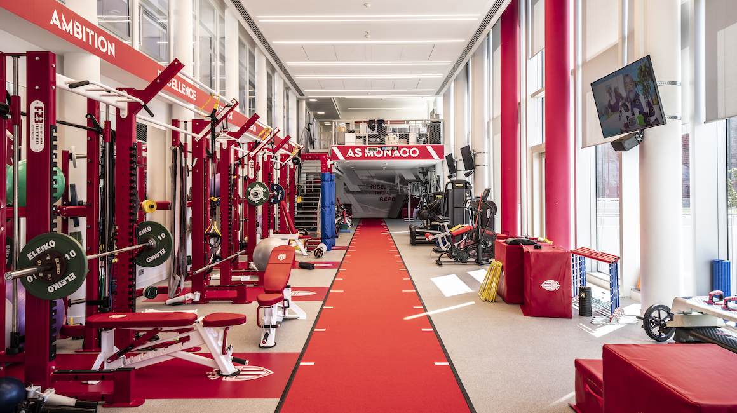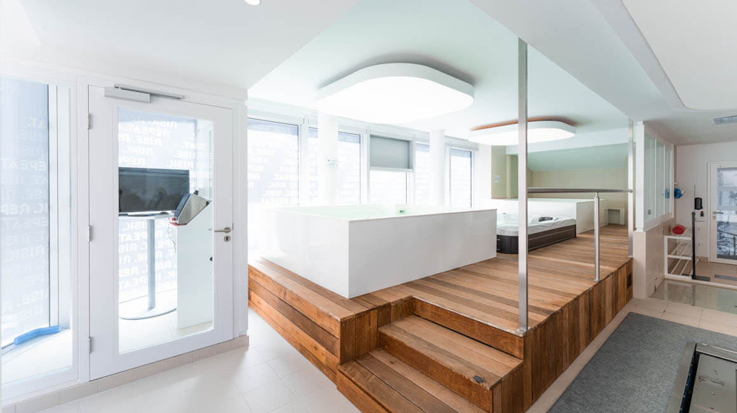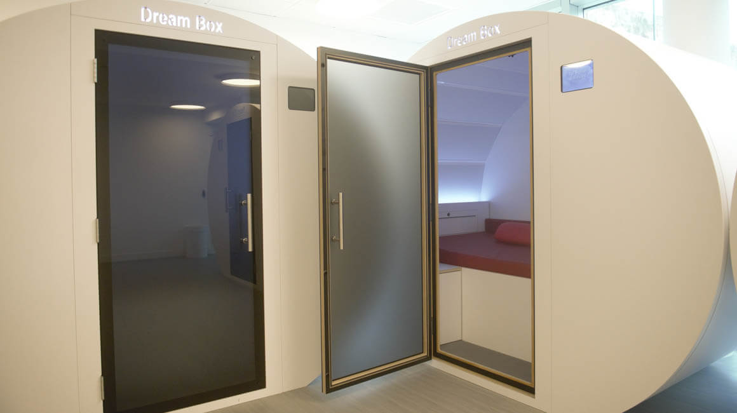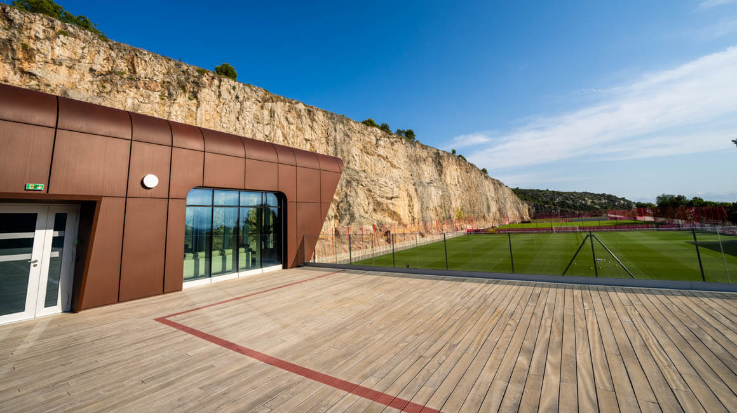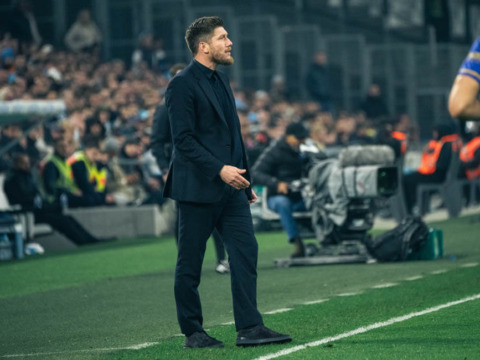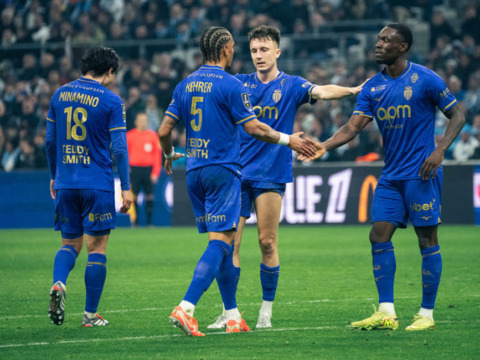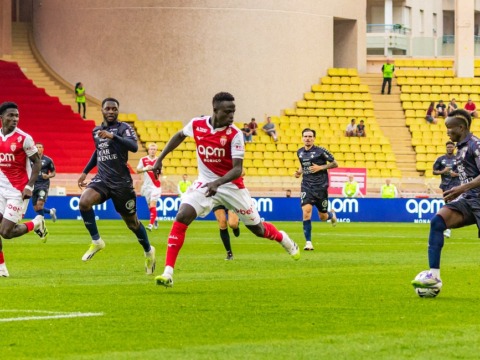The new Performance Center in detail
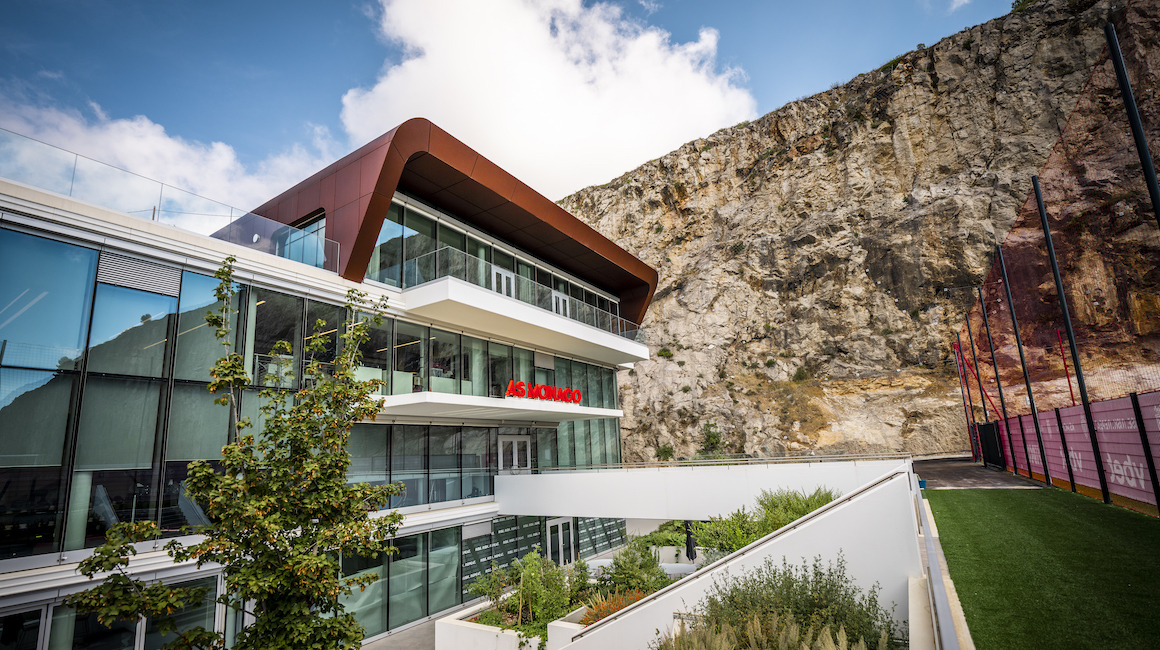
A unique setting in the world
The Performance Center is located on an exceptional natural site, offering a breathtaking view of the Mediterranean Sea. In a restricted space in which expansion is all but impossible, the Performance Center is completely integrated into its surrounding environment, ensuring its preservation and existence in perpetuity. The soil removed for the earthworks was then reused during the construction phase. A symbol of the site’s history, the exposed cliff reminds us that the Performance Center is located in an old quarry, the stone of which contributed to the construction of the Fontvieille district, the reclamation project where the Stade Louis-II is built.
Bienvenue dans le nouveau 𝐂𝐞𝐧𝐭𝐫𝐞 𝐝𝐞 𝐏𝐞𝐫𝐟𝐨𝐫𝐦𝐚𝐧𝐜𝐞 de l'AS Monaco 🇲🇨 pic.twitter.com/hAzOK0p1Qo
— AS Monaco 🇲🇨 (@AS_Monaco) September 5, 2022
A space dedicated to performance
The Performance Center is the result of President Rybolovlev’s desire, from the moment he took over the club, to provide AS MONACO with an ultra-modern working tool for the present and the future. His aim is to give the first team players the best possible conditions to enable them to achieve a level of performance in line with the Club’s ambitious sporting project. Inspired by the most modern training centers in Europe, notably that of Tottenham, following numerous prior visits, the Performance Center meets AS MONACO’s three pillars of performance: training, nutrition and rest & recovery. Located on a highly constrained site, the project was managed by AS MONACO’s operations department and designed collectively with the local authorities, architect Frédéric Genin and the ARCH Monaco agency.
Key figures
5 hectares of space developed
12,000 square meters of surface area built in the new building
3 pitches, of which 1 is FFF/UEFA approved
7 evels dedicated to the professional group
280 the number of seats in the stand next to the first team’s training pitch
55 millions Euros of investment
Timeline
June 2018 :Start of construction
May 2019 : Laying of the first foundations
June 2021 : Completion of the first part of the structure and handover of the keys to AS MONACO
September 2022 : Full delivery of the Performance Centre
Key areas
Pitches:
3 pitches (1 of which is UEFA / FFF approved) are now available to the first team, i.e. one additional pitch. A 280-seat stand adjoins one of them, allowing the public to attend first team training sessions and to watch UEFA Youth League (U-19) matches.
Locker room:
Located in the heart of the Performance Centre, the locker room has been designed as a real well of light, in which a maximum of the players’ needs can be met. The locker room has 38 seats, each with its own storage locker and a digital screen.
The Fitness Center:
The fitness center is a large, light-filled space with a huge bay window overlooking the pitches, allowing players to carry out preventive work and weight training sessions in an optimal setting. The space is directly connected to the offices of the performance department, which are located on the second floor of the fitness center. Divided into several specialities (physical preparation, medical, nutrition, sport science, etc.), the performance department’s mission is to collect, store, analyze and use all the players’ sporting and physiological data.
Medical area:
With several specific areas for doctors, physiotherapists, osteopaths, chiropractors and psychologists, the medical services area is linked to the locker room and to the whole area dedicated to performance. The design of the medical area allows to provide a high level of attention to the players and to be always available for them.
Balneotherapy:
Balneotherapy is located on two levels, in a space dedicated to rest, recovery and reathletization of injured players. Hot and cold baths, sauna, hammam, specialized equipment for rehabilitation such as the AlterG or the HydroWorks — the well-being of the squad being at the service of performance is one of the keys to the project.
Dream Box:
The Centre is also equipped with five capsules in which players can rest between two training sessions in the best possible conditions (light therapy, mattresses perfectly adapted to the needs of high-level sportsmen, relaxing music) — the Dream Box space is conducive to rest and recovery.
Cafeteria:
A modular and multi-purpose space with a capacity of 56 (+ 24 additional seats in a private area), the cafeteria is the place where players and staff can share their breakfast and lunch together. In a social and educational spirit, the kitchen and its neighboring hydration station are open to the room and the terrace faces the pitches.
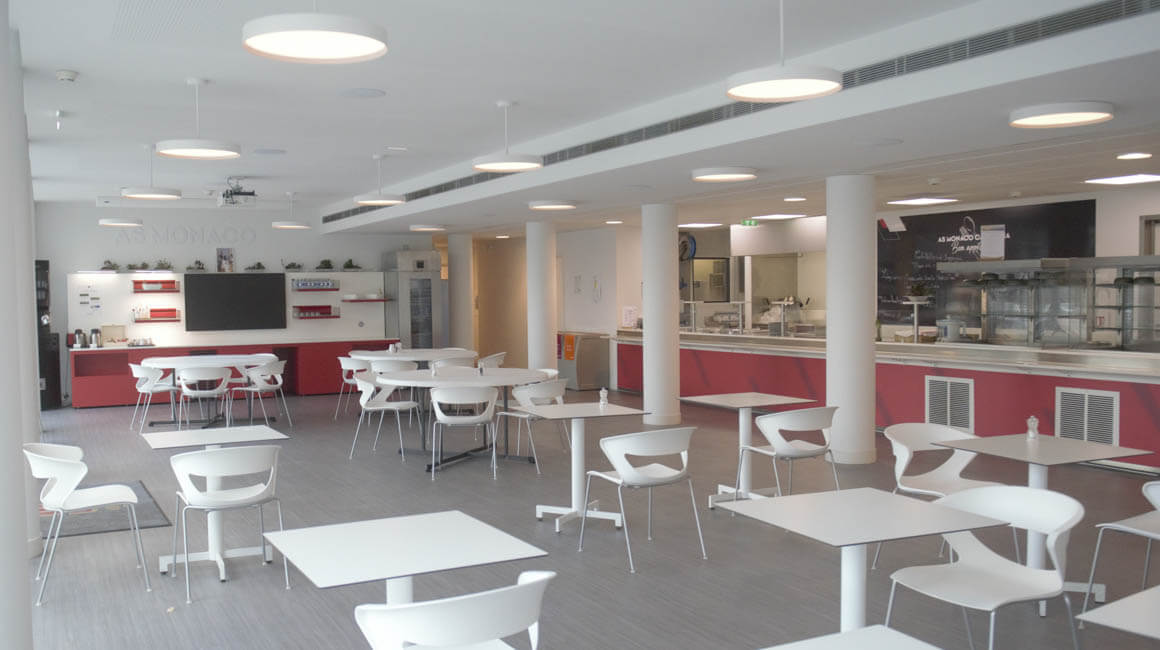
While 100% homemade dishes are prepared there, an organic vegetable garden also allows the catering service to promote local and seasonal products — a focus on being local par excellence. A nutritionist is present at every meal to help the players with their daily diets.
Auditorium:
With a capacity of 80 seats, this bright, multi-purpose space is used for the Club’s press conferences, around sixty of which are held each season. The auditorium can also accommodate staff and players.
Panoramic terrace:
On the top floor of the building, a panoramic terrace offers a look over the whole site and has a breathtaking view of the Mediterranean Sea. Solar panels are installed on this space, making the Performance Centre self-sufficent in the production of hot water and reducing its consumption of natural gas.
The experience of Frederic Genin, architect and project manager:
“At the beginning of a project, there are always ambitions and often a desire to see a dream come true. I was lucky enough to meet Dmitry Rybolovlev, who wanted to see his team play in a training center worthy of the most advanced in Europe. The site in itself was a challenge. This former stone quarry does not have the ideal dimensions to accommodate a building of over 12,000m² and several training pitches. The solution was to question all the established principles, to optimize every square meter and every piece of grass. Situated lengthwise on a north/south axis, the space shows these extreme ideas with an uncompromising design. The real key was to position the building on its northernmost boundary to free up the space for the training pitches. Thus positioned, the building could now meet all of its challenges: to house the numerous services dedicated to the first team and to be the symbol of a new stage that the Club wants to reach. We gave the building its own identity, making it both contemporary, to give it a real modernity and durable to provide it with a timelessness worthy of the greatest sporting institutions. The AS MONACO Performance Centre is now becoming what it should be, namely the best possible tool for the Club to achieve the level of performance in line with its ambitions and to offer success and sporting achievement to its supporters.”
